
Search
The Renewable Energy site for Do-It-Yourselfers
Sun Savvy Net Zero
Energy Homes
| While visiting St George Utah recently, we found that we were in
town during the parade of homes, so we looked at a few of them. One of the
display homes was a very efficient home built by Sun-Savvy Inc. I was very
impressed by this home and the other homes that Sun-Savvy offers. Their design combines a very good and very tight thermal envelope, heat
recovery ventilation, passive solar, solar thermal and PV arrays, and efficient
mini-split heat pumps to make a home that should be able to achieve net zero
energy use in the southern Utah climate. The display home has a LEED
Platinum rating. |
|

Even more impressive to me is that these are very nice and very "normal"
looking homes. The homes appear to be very easy for the homeowner to live with,
regulate, and maintain.
While the energy efficiency does add some cost, the homes appear to be cost
competitive with ordinary construction homes. In other words, these are
net zero or near net zero energy homes which should have a very wide appeal to
ordinary home buyers -- you don't have to be an eco-freak (like me) to like
these homes.
Sun-Savvy builds and offers packages and plans for a number of designs from
470 sqft up, although the plans part of their website is still in work.
The brochure lists cost at about $125 per square foot (not including a lot).
This display home is 2160 sqft.
What follows is a description of the design and some pictures we took while
going through the display home.
There is more information on the
SunSavvy website...
Design Overview
This diagram from the Sun-Savvy site shows the overall design:

Thermal Envelope
The walls and roof are made with SIPs (Structural Insulated Panels).
The wall panels are 6 inches thick, and insulated with polystyrene -- wall R
value is 24. The roof is made from 10 inch thick SIPS for an R value of
45. SIPS also provide a very air tight structure when installed
properly.
|
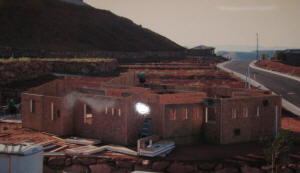
6 inch SIP walls |
 |

Roof uses 10 inch thick SIPs |
The floor is a concrete slab that is insulated with 2(?) inches of
polystyrene.
|
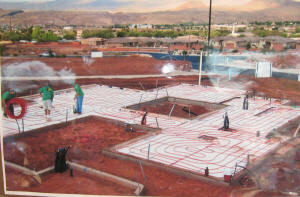
Insulated slab with PEX tubing
radiant floor loops -- ready for
concrete. |
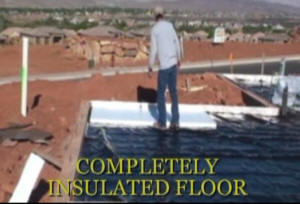
Slab is insulated underneath and
along edges. |

Radiant floor loops and insulation
with concrete going in. |
Windows are double glazed, and are said to be optimized for passive heat gain
and low heat loss. I did not see any U or SHGC values.
Heating and Cooling and Ventilation
The fresh air ventilation system uses an energy recovery heat exchanger so
that the outgoing stale air transfers most of its heat to the incoming fresh
air. A duct system that utilizes small diameter ducts distributes fresh
air throughout the house. Areas like bathrooms have ducts that exhaust
vents that pull air from the room, while other areas have inlet ducts that
distribute fresh air to the room.
Click on pictures for full size
|
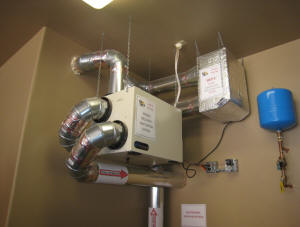
Energy recovery ventilator.
Air inlet is preconditioned by
going through an earthtube. |
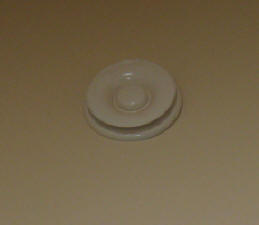
Vents for the energy recovery
ventilator. |
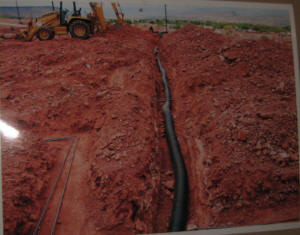
Earth tube for preheating/precooling inlet
air to the energy recovery ventilator. |
The homes also use an earthtube to preheat (winter) or pre-cool (summer) the
outside air going to the energy recovery ventilator. I was told that the
single earth tube is buried about 7 ft deep and is about 80 ft long.
The vent outlets and inlets for the ventilation system are relatively small and attractive
round diffusers -- see picture. If you don't look for them, they are not
really visible at all, and I did not detect any noise (but it was fairly noisy
at the time).
For heating, the solar thermal system described just below provides some hot
water for the radiant floor heating system.
Mini-split heat pumps (LG brand for the display house) provide heating and
air conditioning when needed. The compressor unit was mounted on the roof.
About 4 of the mini-split output units were used through the house. Each
mini-split output unit is on its own thermostat, so, effectively, the house has
several heating/cooling zones. The multi zone approach allows different
parts of the house to be heated/cooled to their own temperatures.
|

Mini-split roof units. |
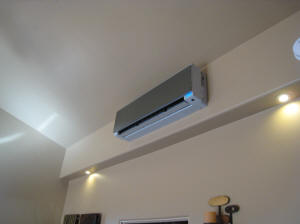
Mini-split output unit -- one of 4 -- each
its own independent zone. |
Some of the LG mini-splits are listed at SEER 18 (a COP of about 5.3).
The ventilation system also include clerestory windows to vent hot air out of
the house. The clerestory windows are thermostatically controlled to open
automatically when the temperature exceeds a certain level -- very nice.
Solar Thermal
The display home had 3 flat plate solar collectors that provide domestic
water preheating and some space heating. A 120 gallon storage tank is used
to store hot water. The heated water can be pumped through the radiant
floor loops for space heating and the tank water is also used to preheat domestic hot water.
A tankless water heater is used to boost the storage tank temperature for
domestic hot water if it is not hot enough already.
|

Three solar thermal collectors at
top left heat water for space heating
and domestic hot water. |
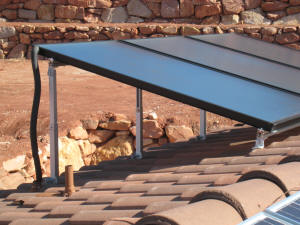
Mounts and plumbing connection for
solar thermal panels.
|
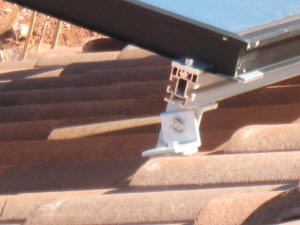
Mount detail on solar thermal
collectors. |
While the thermal collector area seems on the small side, the homes low heat
loss, and the southern Utah sunny climate and milder winters would make this
modest collector area go further. The way the system is setup, it looks
like it can use relatively warm (rather than hot) water for floor heating, and
this would make the collectors more efficient. It would be nice to see the
numbers on how much of the space heating and water heating load the solar
thermal system supplies after a year.
Its interesting to note (maybe) that the full sun output from the 3 solar
thermal collectors is about (9 sq meters)(1000 watts/sm)(0.5efic) = 4500 watts
-- is about the same as the entire 22 panel PV array!
|
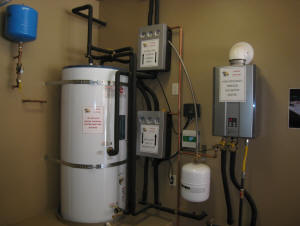
The solar thermal system.
120 gallon storage tank to left.
Two pump/heat exchanger units to circulate
fluid to collectors, and transfer the collected
heat to the tank.
And the tankless gas water heater to the right. |
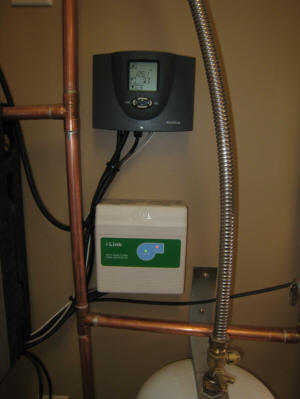
The differential controller (top) controls
the pump that circulates antifreeze to the
collectors.
I think that the i-link unit below turns the radiant floor
loop pump on when called for by the
room thermostat. |
|
Passive Solar
The house uses south facing windows and a set of south facing clerestory
windows for passive solar gain. Most of the windows have overhangs to
reduce summer overheating.
The window distribution follows the usual passive solar advice of favoring
south glazing, with few north windows.
The Clerestory windows make for a nice bright interior with very good
lighting.
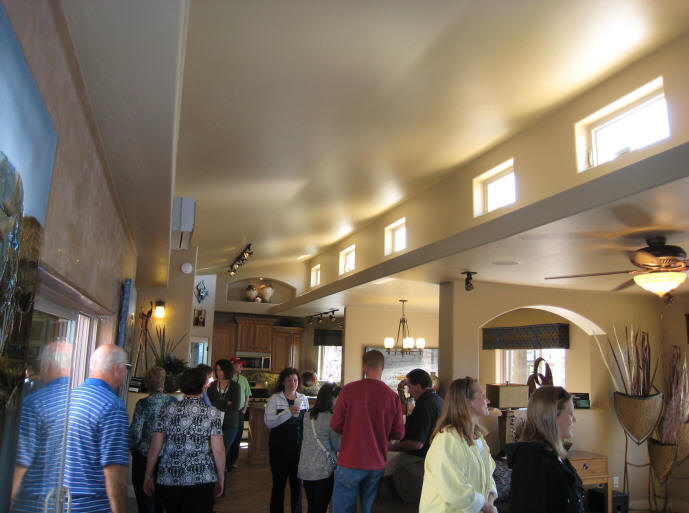
Clerestory windows -- lots of nice daylighting.
Some of the houses also include a central courtyard. I'm not
completely clear on the benefits of the courtyard. It is a nice space, and
it does provide some natural lighting to rooms on the north side of the house.
But, It seems like the south windows in the courtyard would be shaded from the
low winter sun by the house and would not be very effective for space heating?
The courtyard would seem to increase the wall
heat loss area by quite a bit. But, maybe I'm missing something?
Click on pictures for full size
|
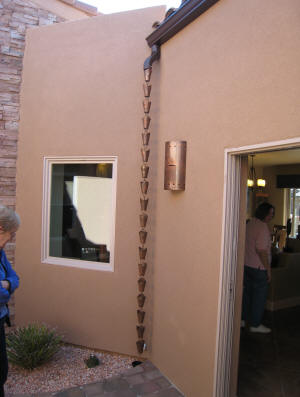
In courtyard. Note the "downspout" that
goes to the rainwater collection system
underground storage tank. |
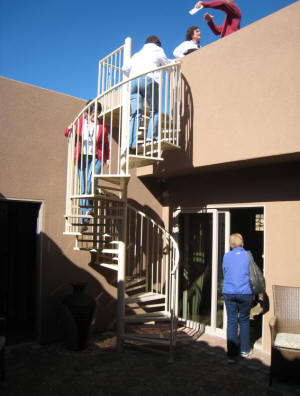
Stairs to roof in courtyard. Lets you
go up and clean off those PV panels. |
Solar Electric
The solar electric system on the display home was an approximately 4 KW
grid-tie system.
The PV panels were mounted on the roof in a somewhat unusual arrangement (see
picture). I wonder to what extent the different tilt angle of the three
banks of panels effects the MPPT tracking -- maybe not a lot?
Click on pictures for full size
|
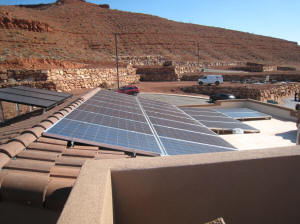
Full PV array with solar thermal to left.
Note different tilt angles. |
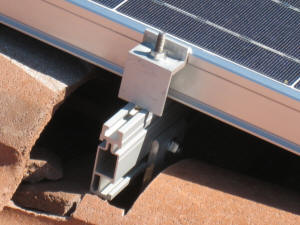
PV module mount rail. |
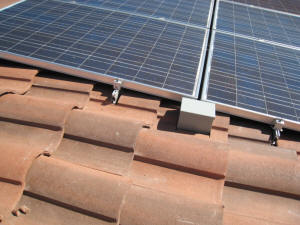
More mounting and wiring. |
The power utility provides both a net meter, and a 2nd meter that measures PV
array production -- I wish our utility would do that.
Click on pictures for full size
|
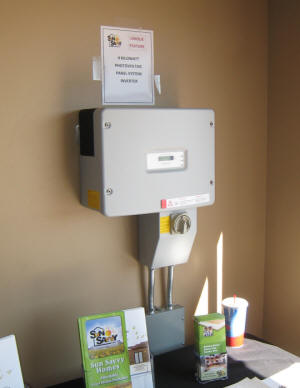
Sunnyboy grid-tie inverter in garage. |
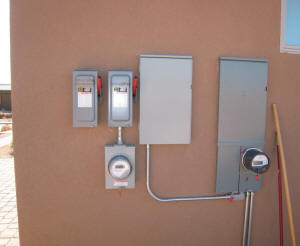
Meters and disconnects. The inverter is
on the opposite side of this wall.
Meter to left is the regular NET utility meter
(it registers net electricity use), meter on right
is the PV production meter.
AC and DC disconnects are to upper left. |
The expectation of Sun-Savvy people is that the house will have a net zero
electricity use over the year.
The house also had a natural gas connection, which powers the tankless water
heater, and cooking(?).
In the St George area, the rebate plan for both solar electric and solar PV
is pretty generous, and makes having these systems possible without pushing the
house price up too much. The PV system would add $24K without rebates.
Federal and local rebates lower the price to about $8800.
More
The homes also have these features:
- Rain water harvesting system -- water storage in underground tanks
(don't know how large).
- Low water use plumbing fixtures.
- Efficient appliances.
- LED and fluorescent lighting.
- Low VOC materials
I guess its worth mentioning that the use of efficient appliances, efficient
AC, efficient lighting, passive design, and a good thermal envelope contribute a
lot more to the low energy use of the house than the PV system -- in other
words, if you are turned off a bit by the still relatively high cost of the PV
system, don't worry about it -- just do all the rest, and your energy bill will
still be very small.
Performance
It would be nice to see how the house does on net electrical energy use and
natural gas use over a full year. Hopefully Sun-Savvy will provide this
data in time. It seems likely that the numbers could be quite good.
It seems like a lot of the "net zero" energy homes you see are a long ways
out of the mainstream -- they tend to be architecturally unique (some would say
strange) and come with an acre of PV panels that would add $100K+ to the cost of
the house were it not for some very very generous (and perhaps questionable)
rebate programs. I don't see this type of near zero energy home ever
catching on and becoming widespread. On the other hand, a design like the
Sun-Savvy homes seems like it could have very wide appeal.
As usual, I'd be very interested in hearing comments/corrections on this --
contact
Gary...
Gary February 14, 2010






